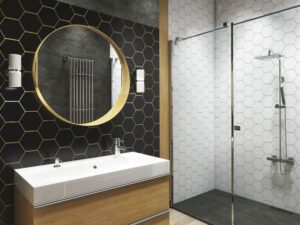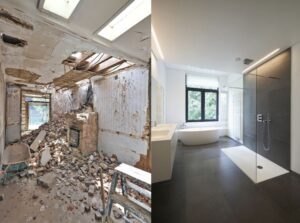The best tip for designing a laundry is to create a plan and stick to it. It’s vital for a laundry to be situated in a strategic position so you can make the most out of it.
Similarly, a proficient laundry renovation provider can assist in creating an efficient layout for this area, ensuring its practicality.
With that said, we will share guidelines to aid in designing an optimal home laundry.
Top Tips to Create the Best Laundry
Check out the tips below to create the best laundry:
Plan Carefully
Despite its potential monotony and time-consuming nature, allocating sufficient time to plan your floor layout for this space meticulously is essential. Ensure that your laundry area encompasses vital elements such as a washer, dryer, sink, countertops, storage, and laundry baskets while leaving ample room for movement and tasks.
Carefully strategise every detail before purchasing additional items; this conscientious approach will be rewarding for your DIY laundry renovation project.
Focus on Functionality
An aesthetically pleasing laundry serves little purpose if it fails to meet your functional requirements. It is imperative to thoroughly assess your use of the laundry area and plan accordingly.
Emphasise functionality as the centrepiece of your design. While aesthetics hold significance, the primary focus should be on the room’s purpose. It should possess visual appeal, but always remember that the laundry is intended for laborious tasks, not mere beauty.

Be Aware of Appliances
Before embarking on a laundry renovation, it is crucial to have a comprehensive grasp of the dimensions of the appliances you plan to acquire or already possess. Customising the benchtops to accommodate your appliances and sink is a viable option.
Ensure that your bench has ample depth, usually a minimum of 650mm, and consider whether you will be using a top-loader or front-loader washing machine. Additionally, understanding the direction in which the appliance doors open is paramount.
Other Things to Consider When Designing a Laundry
The other things to consider when renovating a laundry are:
Sink and Taps
Choose from various sink options, such as undermount or drop-in, readily available in the market. If space permits, contemplate installing two sinks side by side. Make sure to allocate sufficient bench space behind the sink for the tap mixer or position it to the side when space is limited.

Ironing Area
Confirm that your wall cavity frame has adequate depth for proper installation and space for an electrician to set up suitable power connections. Consider integrated designs featuring smooth swivelling mechanisms and fold-out ironing boards. These designs offer stability, a sleek appearance, and create vertical storage space.
Bench Depth
Ensure that your bench can accommodate your appliances and sinks! While kitchen benches usually have a depth of 600mm, this may not suffice for a laundry. Remember that laundry sinks are larger than kitchen sinks, and you’ll have hoses behind the washing machine.
Laundry Bins
Enhance your laundry routine with a set of spacious slide-out bins. These durable plastic bins can be effortlessly removed for occasional hosing or washing to prevent odour build-up. If you prefer a standalone laundry basket, make sure your laundry design includes a designated space under the bench or in a corner to accommodate it.
